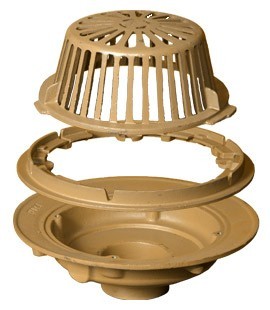 During design, an engineer or architect should lay out a roof drain system consistent with the structural design of the roof. Keep the following considerations in mind for different roof types:
During design, an engineer or architect should lay out a roof drain system consistent with the structural design of the roof. Keep the following considerations in mind for different roof types:
- Flat Roof — Normally, for a flat roof with a 30 lbs. per sq. ft. design load, the water depth or build-up would be limited to 3-in. This keeps the load down to approximately 25 lbs. per sq. ft.
- Sloped Roof — The allowed water depth can be greater, but only to the point where the stresses are within design limitations. This is up to the discretion of the engineer or architect.
Roof drainage designs are based on a number of factors, including:
- Economy, using minimum leaders and storm sewers.
- The allowable roof load or build-up, and design limitations caused by these.
- Drain downtime-limiting design criteria.
Design Considerations
When designing the roof drain system, the engineer or architect must remember that the roof is being utilized as a temporary resevoir to retain some water. Flashing and waterproofing should be high enough to prevent any leakage. The engineer must also provide adequate strength for structural safety. In addition, the following considerations should be observed:
- On all roofs, use a minimum of two drains if possible.
- On larger roofs, use a greater number of drains as dictated by design layout.
- Limit roof area to 25,000 sq. ft. per weir opening.
- The recommended maximum distance from roof edge to drain is 50 ft. (sloped roofs).
- The recommended maximum distance between drains is 200 ft.
- Provide adequate flashing at parapets, openings, walls, joints, etc.
- Limit the parapet walls or provide overflow scuppers. These should be located at the anticipated maximum water depth (build-up). If located in a higher position which could result in a greater flow rate, piping must be sized accordingly.
- Consider the wind effect in locating the drains, and the number of drains.
- Possible roof deflection due to load. This could create low spots and adversely affect drainage and/or structural safety.
Please Note: These are not absolute requirements, but are suggestions to be considered. The final design is at the discretion of the design engineer and should be consistent with the roof requirements.

