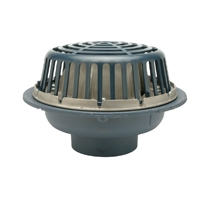The Zurn Control-Flo Concept
Originally, Zurn introduced the scientifically-advanced "control-flo" drainage principle for dead-level roofs. Today, after thousands of successful applications in modern, large dead-level roofs, Zurn engineers have adapted its control-flo technology to sloped roofs.
What is "Control-Flo?"
Zurn defines "control flow" as an advanced method of removing rain water off dead-level or sloped roofs. As contrasted to conventional drains, which attempt to drain off storm water as quickly as it falls on the roof’s surface, Control-Flo drains the roof at a controlled rate. Excess water accumulates on the roof under controlled conditions, and then drains off at a lower rate after a storm abates. This benefits buildings in two primary ways:
Cuts Drainage Costs
A Zurn ControlFlo drainage system cuts costs because roof areas are utilized as temporary storage reservoirs. These include:
- Fewer roof drains
- Smaller sewer sizes
- Smaller diameter piping
- Lower installation costs
Reduces Probability of Storm Damage
Control-Flo reduces the probability of flooded sewers, as well as backflow into basements and other low areas, by slowing the rate of water drain from roof tops during severe storms.
The key to controlling water flow
The key to successful Control-Flo drainage is a scientifically-designed weir containing calibrated notches with sides formed by parabolic curves. Shape and size of these notches are based on pre-determined flow rates, and all factors involved in roof drainage to assure permanent regulation of drainage flow rates for specific geographic locations and rainfall intensities.
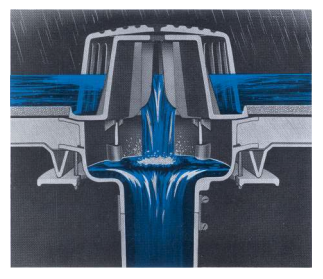
What are dead-level roofs?
If applying the Zurn Control Flo drainage principle, a dead-level roof is has zero slope across its entire surface.
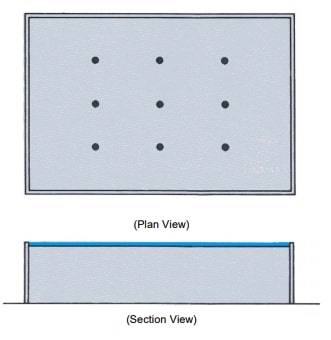
What are sloped roofs?
A sloped roof is commonly designed with a shallow slope. The Zurn “Control-Flo” drainage system can be applied to any slope which results in a total rise up to 6-in. Data can be calculated for rises exceeding 6-in. The total rise of a roof as calculated for “Control-Flo” application is defined as the vertical increase in height in inches, from the low point or valley of a sloping roof to the top of the sloping section.
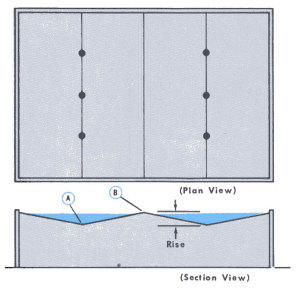
Economical Roof Drainage Installation
Specification Data
ENGINEERING SPECS: ZURN Z105-C-E-R 15-in diameter Control-Flo roof drain for dead-level roof construction has a Dura-Coated cast iron body. The Control-Flo weir is linear functioning with an integral membrane flashing clamp and gravel guard. It has a secondary clamping collar with O-ring, Poly-Dome, roof sump receiver and underdeck clamp.
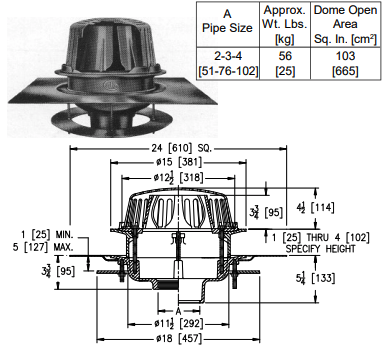
ENGINEERING SPECS: ZURN Z105-C-E-R-10 Control-Flo roof drain for sloped foof construction has a Dura-Coated cast iron body. The Control-Flo weir is linear functioning with integral membrane flashing clamp, gravel guard and 6 5/8-in. high aluminum dome.
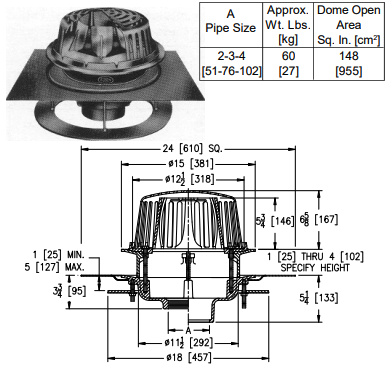
Roof Design Recommendations
Basic roofing design should incorporate protection that will prevent roof overloading by installing adequate overflow scuppers in parapet walls.
Dead-Level Roof General Recommendations
On dead-level roofs, our general recommendations are to design for a 3” depth for the 10-year storm. In this case, even the 100-year storm will not result in a maximum depth of 6”. A 6” depth represents a roof load of 31.2 pounds per square foot which approximates the 30 pound per square foot factor commonly used in roof design.
NOTE: A more conservative practice used by a few engineers in the past, depending on other design considerations, has been to design for the 3-in. depth with the 25, 50 or even 100-year storm ... and to also lower the scuppers to 5 or 4-in. above roof level. In either case, the final determination rests with the engineering personnel responsible for this phase of the design.
Sloped Roof General Recommendations
On sloping roofs, we again recommend a 3-in design depth for the l0-year storm, but by 3-in. we refer to an equivalent depth of 3-in. An equivalent depth is the depth of water attained at the drains that results in the same roof stresses as those realized on a dead-level roof. In all cases this equivalent depth is almost equal to that attained by using the same notch area rating for the different rises to 6-in. With the same depth of water at the drain the roof stresses will decrease with increasing total rise. Therefore, it would be possible to have a depth in excess of 6-in. at the drain on a sloping roof without exceeding stresses normally encountered in a 6-in depth on a dead-level roof. However, it is recommended that scuppers be placed to limit
the maximum water depth on any roof to 6-in to prevent the over flow of the weirs on the drains and consequent overloading of drain piping.
NOTE: An equivalent depth is that depth of water attained at the drains at the lowest line or valley of the roof with all other conditions such as notch area and rainfall intensity being equal. For Galveston, Texas a notch area of 1,800 sq. ft. results in a 3-in. depth of a dead-level roof for a 10-year storm. For the same notch area and a 10-year storm, equivalent depths for 2, 4 and 6-in. rise respectively on a sloped roof would be 3.4, 3.8 and 4.6-in. Roof stresses will be approximately equal in all cases.
Guidelines for Selecting a Zurn Control-Flo Drain
Zurn offers an exclusive "Selecta-Drain" chart, which tabulates recommended selection data for several hundred localities in the United States. It constitutes your best assurance for sure, safe, economical additional data for your Zurn "Control-Flo" system for your specific geographic area.


